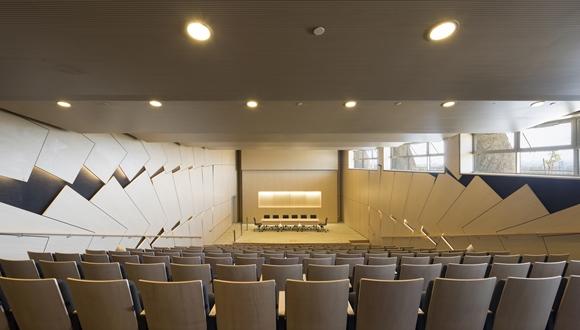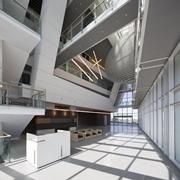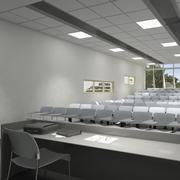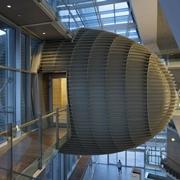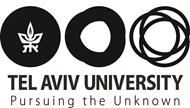Auditorium
The auditorium is constructed beneath the PSES Building's entrance level, utilizing the site topography to benefit from natural daylight. The partially sub-surface space enjoys pleasant and free lighting via a strip of windows in its upper part. The windows are of LEED Platinum standard in size and design.
The auditorium is a spacious, multi-purpose hall for lectures, conferences and public events. Its elegant modern interior is designed to accommodate an audience of some 200 people. It features advanced facilities such as acoustic design, a sophisticated multi-media projection system and special installations designated for simultaneous translation. The Auditorium lobby is an external terrace, continuing the sub-surface level, which enables separate access and overlooks a breathtaking landscape.

