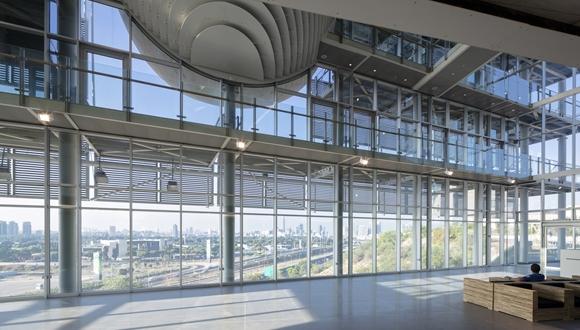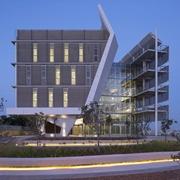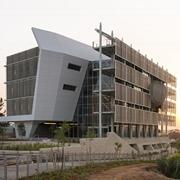Components of the EcoBuilding
The Department of Environmental Studies Building was intended by design and functionality to be a unique 'living laboratory': a publicly accessible educational platform for green building and environmental research, exposing users and visitors to the advanced environmental technologies installed in it.
More than a mere home for the school's activities, the PSES Building features a large auditorium and a spacious atrium as a central space for meetings and exhibitions, in addition to its classrooms, lecture halls, researcher offices, meeting rooms and offices.
Stretching over some 4000 square meters (about 43,056 sq ft) of floor space, the building incorporates unique architectural elements such as the EcoWall and the Capsule in its southern façade. This front, facing the Ayalon Highway, is an exposure of the building to passersby, and can serve as an educational and communicational tool. The environmental systems and elements in the building include a solar energy based air conditioning system, a greywater purification system of biological basins and a green roof. Green products and advanced environmental technologies were used in each of the components of the building, from building materials through to type of installed lighting.
The EcoBuilding is connected to the nearby train station via the Science Promenade, a pleasant and safe waking and biking path along the slope, with teaching exhibitions on environmental issues stationed on its route. A laboratories building dedicated to environmental research and technologies is planned for construction adjacent to the PSES Building, on the cliff front underneath the promenade.





