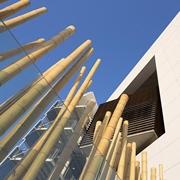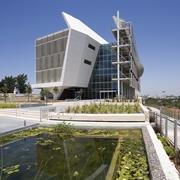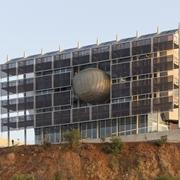Hybrid Thermo-Solar Air Conditioning System
A hybrid air-conditioning system is installed in the Porter School of Environmental Studies (PSES) Building. Powered primarily by solar energy and barely using grid electricity, the system integrates a variety of innovative environmental technologies. Such technologies are first of their kind to be used in Israel, and are 10-15 years ahead of systems commonly used by local construction. Based on the perception of the PSES Building, this pioneering system serves two objectives: functional heating and cooling; and as a demonstration site for professionals and the public. It is hoped and believed that planners of other buildings will be attracted to learn of these new technologies, consequently incorporating them into numerous buildings throughout the country.
Closed System
The new thermo-solar air-conditioning system is a closed system, through which a constant amount of water flows in a circular manner: a field of solar vacuum tube receptors, constructed onto the EcoWall on the southern façade, heats up water to a temperature of 100 degrees Celsius; hot water then flows on into an 'absorption chiller' installed on the roof, which is the heart of the AC system; the chiller, a cooling device operated by the hot water's heat energy, generates cold water; in this process the hot water loses heat, cooling down to a temperature of 80 degrees; both hot and cold water flow from the chiller to various AC devices located in spaces within the building, generating a pleasant atmosphere year round, during all seasons; from these internal spaces, water flows back to the EcoWall and the chiller, and so forth. On weekends, when there is no activity in the PSES Building, cold water flows to the TAU campus energy center, aiding to cool spaces that require constant conditioning, such as the computing center and animal habitats. An additional electric-powered chiller was positioned next to the thermo-solar chiller, for backup purposes in case of need.
Fresh Air Supply Unit
The cold water generated by the chiller, flows to another facility placed on the roof: the fresh air supply unit. This unit, comprised of a radiator and bellows, chills or heats up fresh air as deemed by the season, delivering it via designated shafts into the rooms of the building.
The fresh air, once it reaches rooms and other internal spaces, activates a temperature adjustment mechanism with sensors, to identify how many people are in the room at any given time. This serves two purposes:
- Maintaining thermal comfort in the room, defined as 22 degrees and 50% humidity;
- Replacing the existing air in the room with fresh air, in order to reduce the amount of pollutants – such as bacteria and chemical vapors; an effective way to address the 'sick building' syndrome.
In order to fully exploit the energy held in the air, 'used' air is sent back to yet another device on the roof: a partitioned box, in which the air coming out of the building and fresh air about to enter the building flow side by side (without mixing). This way, the 'old' air can impact the temperature of 'new' air, warming or cooling it as needed. In summertime, for example, when the outside temperature might reach as high as 40 degrees and the building interior is a pleasant 22 degrees, outgoing air can significantly cool down any incoming air, reduction the work of the chiller by up to 30-40%.
Chilled Beams System
This unique technology disseminates fresh air into the PSES Building‘s rooms without using electricity. The chilled beams – horizontal beams installed into the ceiling – absorb the flow of fresh air from the roof and stream it with pressure into the room. The 'old' air in the space rises to bond with the fresh, as dictated by the physical principle of the 'Venturi Effect', according to which air speeding horizontally forward attracts the air perpendicular to it. Within the beam the air encounters either a hot or cold water radiator (depending on season and need), and from here it flows back into the room in the temperature determined by the thermostat.
Natural Airing
Once upon a time, before the invention of air-conditioning, people knew how to generate an optimal sense of comfort within buildings by means of appropriate design, adaptive to environmental and climatic conditions. The PSES Building‘s AC system planners have learned from their predecessors, and succeeded in generating natural airflow in internal spaces – even when there is no wind blowing outdoors. They have relied on differences in air pressure, resulting from variations in humidity and temperature to achieve this. Based on these principles, chimneys discharging hot air were constructed on the roof of the building; whereas hatches were installed on the ground floor, through which new air enters the building. These hatches are computer-monitored to open and shut automatically, in accordance with the amount of air being released through the chimneys, allowing fresh air to flow upwards and circulate throughout the building.
For the first time in Israel, the natural airing system was designed using the Computational Fluid Dynamics (CFD) software. The software simulates the level of airing of internal spaces according to a variety of physical, geographic and design parameters, such as latitude and longitude, topography, elevation above sea level, local climate, plan of the building etc.
Thermally Operated Floor
The main entrance hall of the PSES Building, the atrium, reaches approximately 16 meters in height, requiring a lot of energy to be heated. In effort to address the issue, hot water pipes were installed in the floor of the atrium, able to heat the air up to human height level – about 2m tall. This unique flooring operates according to the radiation principle: it emits warmth into space in winter, whereas during the summer, the pipes absorb radiation emitted from the human body (some 60-70 watts per person), thus assisting in the maintenance of a pleasant temperature in the space of the atrium.
Passive Elements
In addition to the active conditioning systems, some passive elements were also installed into the PSES Building, supporting temperature pleasance in interior spaces without using additional energy:
- Shading: the EcoWall on the southern façade shades the great screen walls, preventing over-heating by sunrays.
- Insulation: the walls of the structure and the glazing of the screen walls, which together form the shell of building, are made of highly thermal-insulating materials, preserving the temperature of internal spaces.




