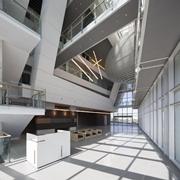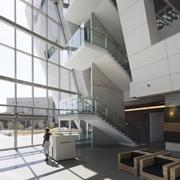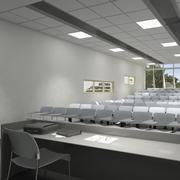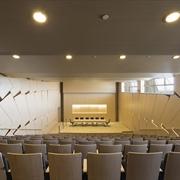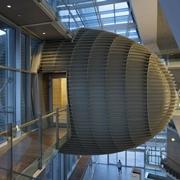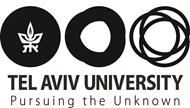Atrium
The atrium is the foyer of the PSES Building, its glass walls soaring three-stories high. It is encircled by bridges and terraces of the adjoining EcoWall and its suspended capsule.
The atrium was designed as a pleasant, well lit open space, with extraordinary views of Tel Aviv and beyond, and has some unique ecological features:
Natural light. The south-facing atrium is immersed in natural light, as required by the leading LEED Platinum international standard. A double-glazed screen wall lets daylight in, while the unique EcoWall provides shade and protection from direct blinding sunrays, thus preventing the hall from overheating.
Passive ventilation. The atrium is designed to harness the western wind breezing through the site, to ventilate and cool the hall. Special airing hatches open at the touch of wind, letting fresh airflows in while the hotter air indoors elevates and gets released through hot air chimneys placed on the roof. This process generates constant airflow throughout the space, providing air conditioning independent of an electric air conditioner.
Meeting space. As the major passageway of the building, the atrium serves as a meeting point for the community of PSES Building users. Events, receptions and exhibitions accommodating up to 200 people can be held here. Monitors will be displaying live data of the building's consumption of energy and water, as well as up-to-date environmental news. The distinctive location of the PSES Building atop a cliff affords a floating sensation, as visitors take in the impressive view of the greater Tel Aviv region though the glass wall.

